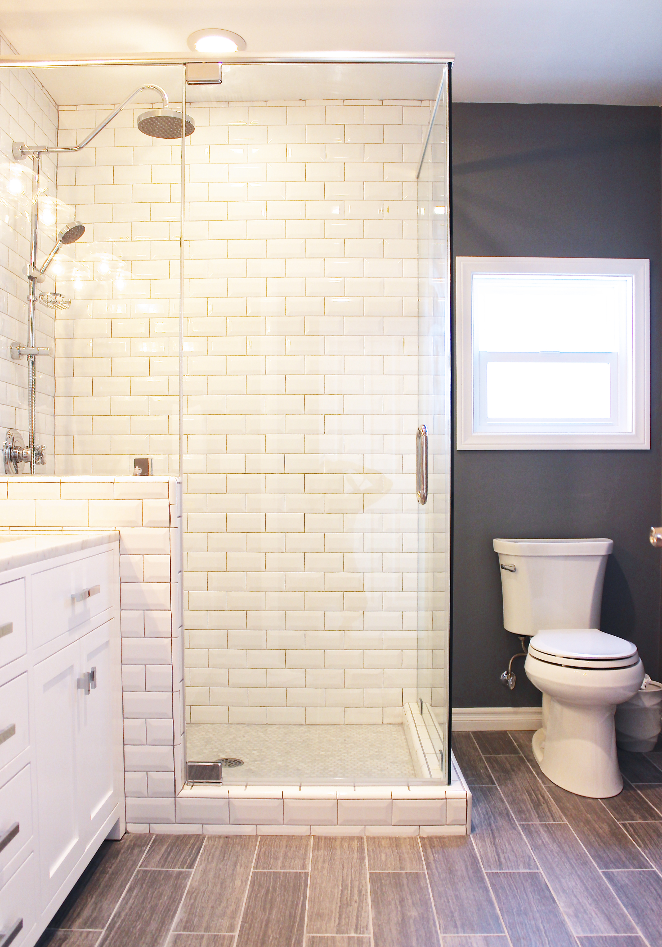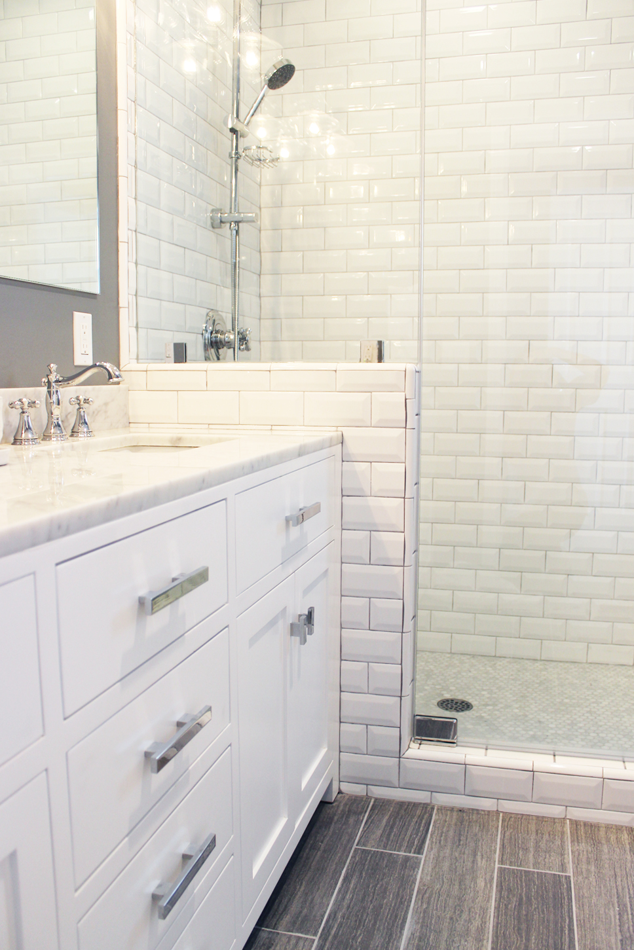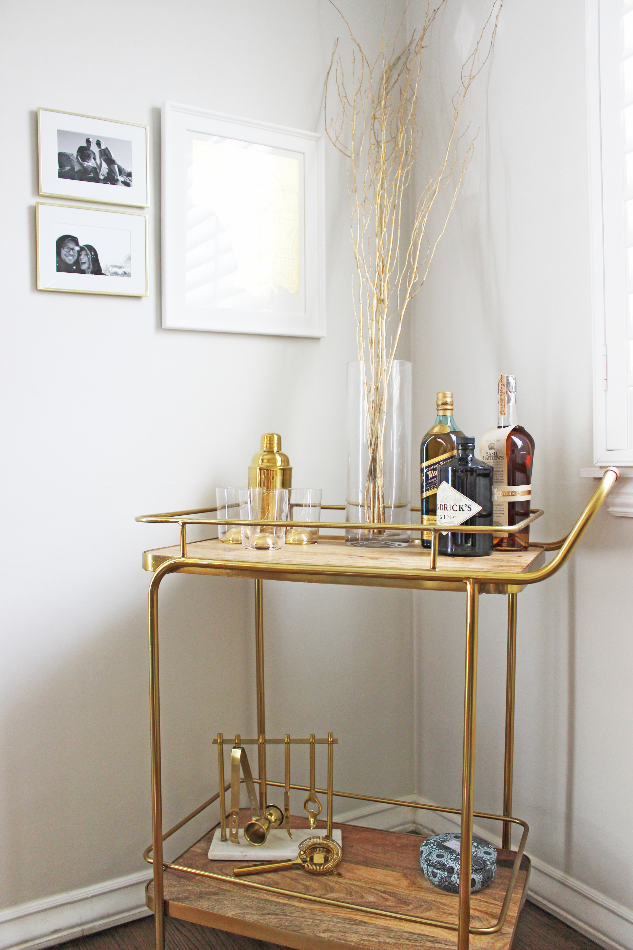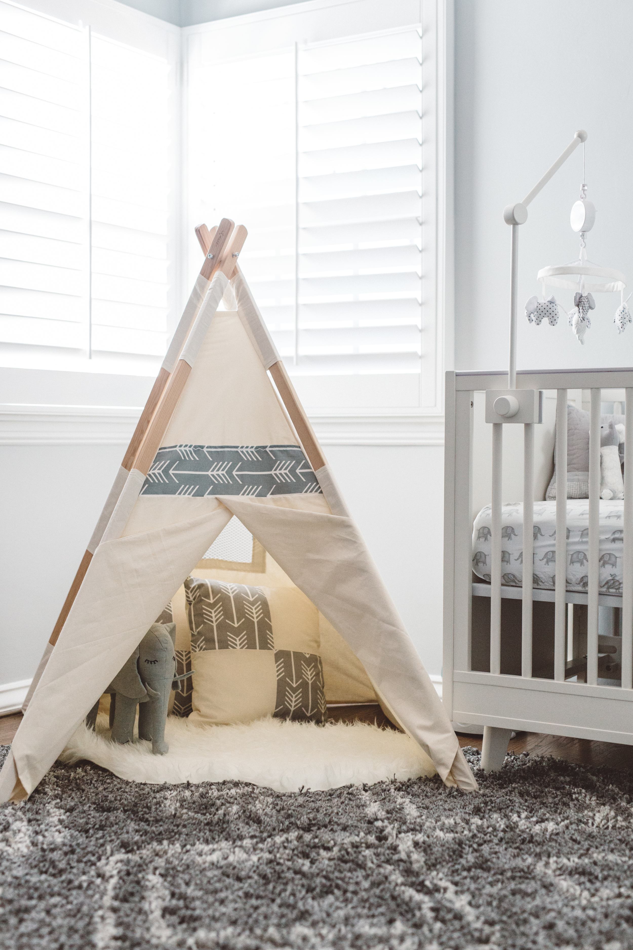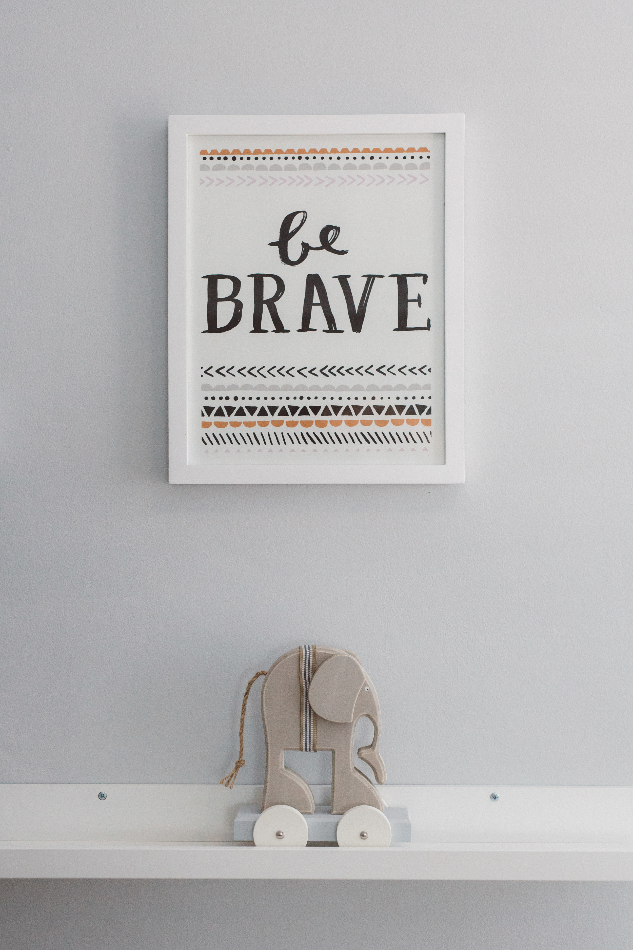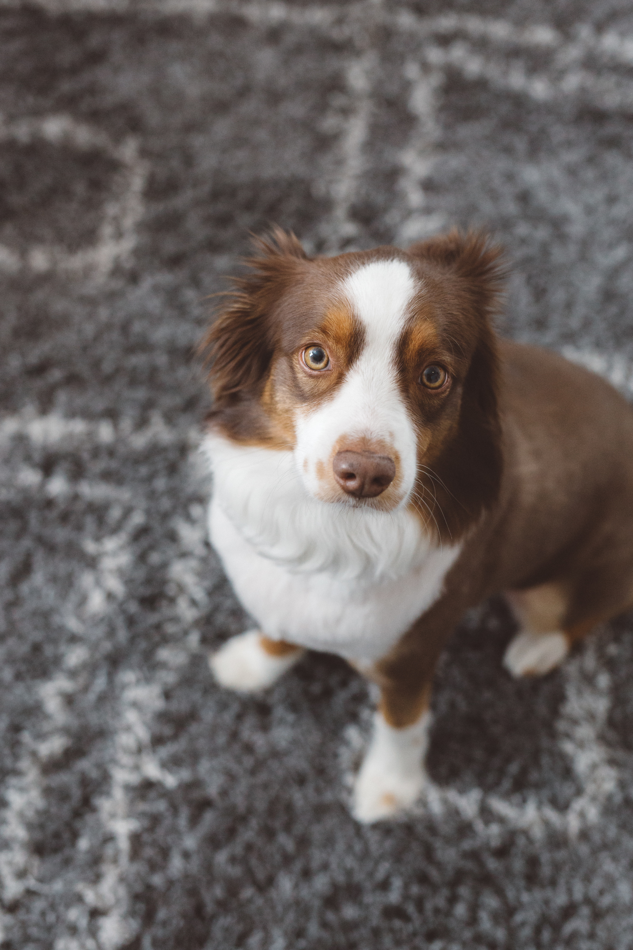A Project with Max, Jenn & Baby Lucy, Burbank, CA
The challenge:
“We initially reached out to Tess because we needed help with concepts for a master bedroom/bathroom renovation. We were looking for someone who could help us ideate and bring our existing ideas into a cohesive plan. We had an idea of what we wanted but we needed someone that could really help us tie everything together. We also wanted someone to spend time looking for different materials, pieces, etc to find the right fit and price. We were extremely limited on time so we really only wanted to be presented with select options and make final decisions. ”
Summary:
Makeover a dated home to focus on neutral greys, whites and sophisticated accents.
The Process:
Max and Jenn are one of those couples you like immediately; funny and down-to-earth, they're the type of client I consider a friend when the project is done. They had a LOT to do, so lucky for me, I got to spend lots of time with them. The project went in three phases: 1) Master Suite renovation 2) Living Room Makeover and 3) Nursery setup. PS: If you're only interested in the pretty photos, scroll to the bottom. :)
#1 Master Suite:
Max and Jenn had a pretty clear picture of what they were looking for: they needed a gut-job on the Master Bath, an expanded Master Closet, and they wanted the whole area to feel like a retreat, focusing on grey and white to tie everything together.
The original space wasn't being used for a bedroom yet, and it was instead acting like a giant storage room. The long & narrow layout of the room was a challenge, though with that fireplace, there was a lot of potential. The bathroom on the other hand, needed a complete overhaul and expansion to fit a two-sink vanity and an enclosed shower, along with updating all the finishes.
After working with their contractor and architect, the plan was to expand the bathroom into the room and to also add in a walk-in closet to make it a proper Master suite. This meant making the bedroom smaller, but it also maximized all of the space there was to work with, without moving any exterior walls (which is always more $$$, zoning and time).
Once the layout was agreed upon, the space underwent demo. In the meantime, Max, Jenn and I were able to focus on the fun stuff, like paint, furniture, decor and finishes. Of course, the biggest decisions were around bathroom tile, flooring and fixtures. You know, those things are touch more difficult to switch out in a couple years compared to, say, bedding.
For the bedroom, budgets were extremely tight for furniture & decor (renovating is costly people!), and neither Max nor Jenn wanted to spend a lot of time in-store shopping, so kept things very simple and we heavily relied on online resources while adding in a few of their personal items and touches.
#2: The living room
The living room, like most for young couples, was furniture from former lives and spaces with no cohesive vision, and it certainly didn't vibe with the sophistication we achieved with the Master Suite. Furthermore, the fireplace needed a bit of a refresh while the proper layout of the room needed to be addressed as well; sometimes the TV above a fireplace can work, but in this case, the space was too small and necks were craned too high, so we switched the layout to prevent that.
Example "mood board" with products displayed in a way to visualize the final space.
Max & Jenn wanted to maintain the grey and white in the living room, but they loved the idea of doing something a bit different, so the concept incorporated warm gold tones rather than chrome and silver like we did in the Master. (PS: I always love incorporating black & white into a space to add contrast and depth -- especially when working in a monochrome room -- but you'll see from the final product below the end result ended up without those contrasting elements based on client preferences.)
Max & Jenn were great about doing a lot of the work themselves, so after we picked out the colors, they handled the painting of the walls and fireplace. Painting brink around the fireplace is about as budget-friendly as you can get for something that adds major impact to a space.
#3: The Nursery
I was ecstatic to learn that while we were finishing up the living room project, Max and Jenn and a third project for me: a baby nursery! They had a spare room that was at the time a small office which they wanted to convert. The space was definitely big enough to fit what we needed, but the proper layout was a challenge and we explored just about every option under the sun before settling on their preference.
You can also see a back door here that needed to be sealed off to 1) ensure everything would fit within the space, but most importantly, 2) security for the baby.
As if you didn't notice a theme here, we wanted to keep the white and grey theme to ensure the spaces all flowed together, but this time the accent color would depend on the gender of the baby - which was being kept a surprise! During the planning, we left everything completely neutral, with opportunity to add in color and artwork after the baby was introduced to the world. (By the way, the nursery teepee trend is definitely something I am on board with; kids today have it so good!) Example artwork here was just to give an idea of the final space, though the couple liked the option for a boy...
But baby girl Lucy had other plans!
THE RESULT:
I'm so pleased with the way these spaces turned out. Max and Jenn welcomed a gorgeous baby girl into their family, giving Roger the dog a little sister to protect. In addition to the nursery, feast your eyes on a clean, beautiful bedroom with some personal touches, a spa-like bathroom I am incredibly, incredibly jealous of, and a living room that pulls everything together.
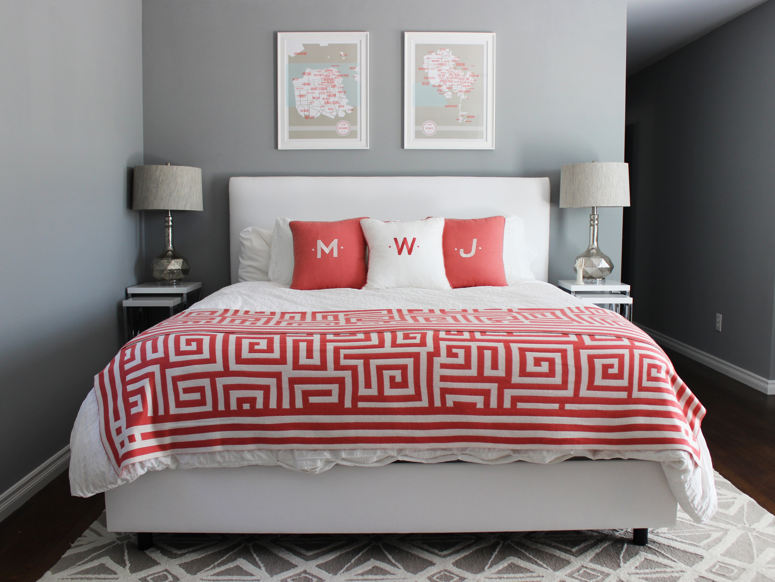

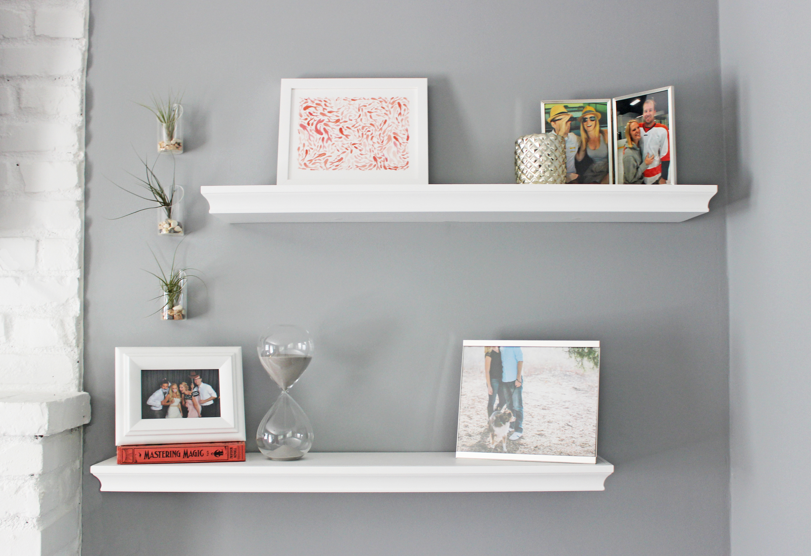
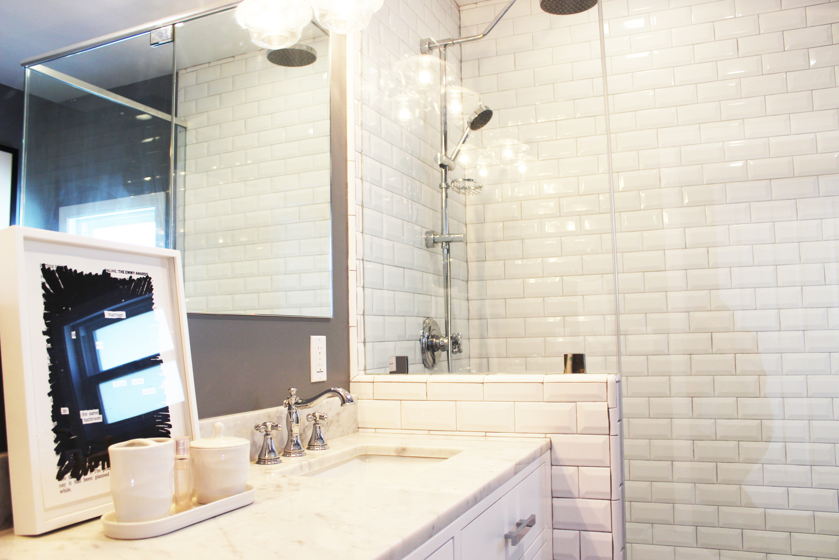
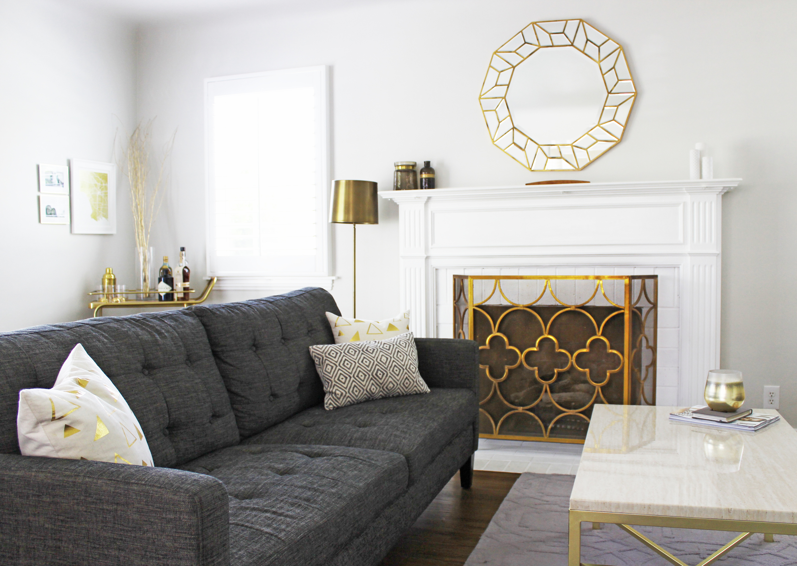
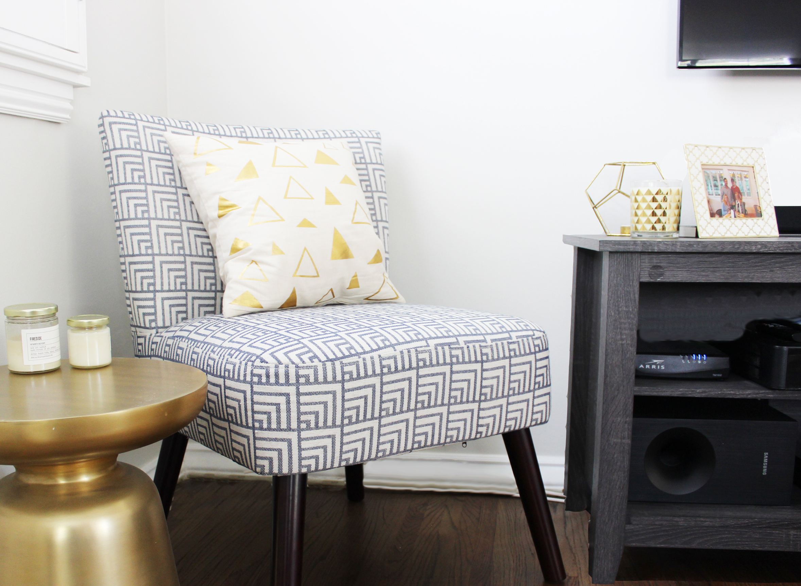
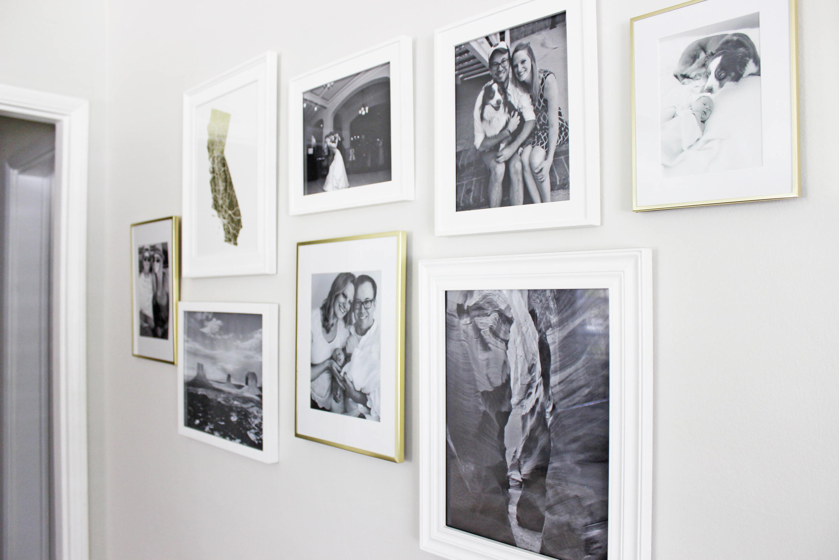
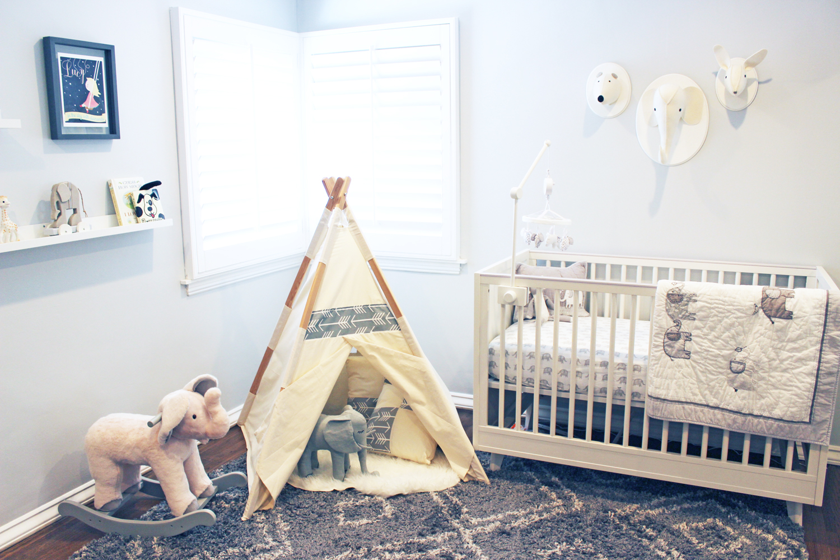
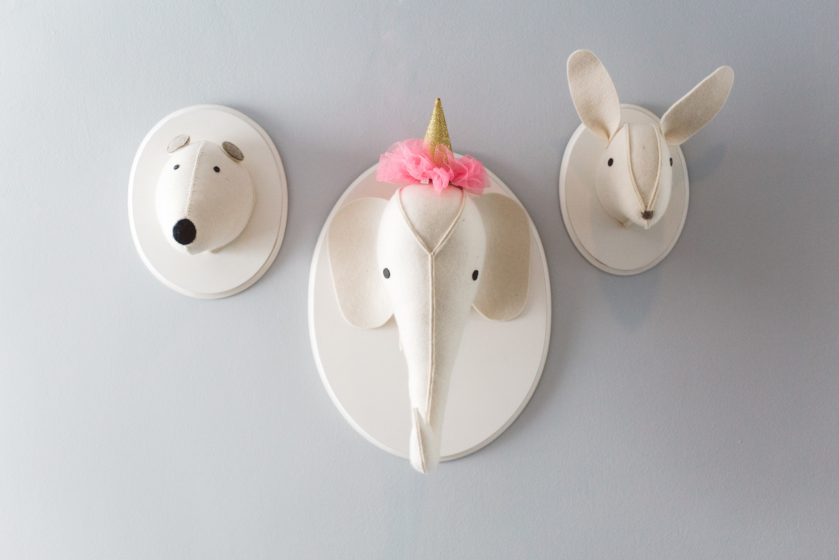
Last five nursery photos were taken by Anna Delores, all others by Yours Truly.
“Tess was and has been wonderful to work with! We were always thrilled with the different options that she presented and her flexibility to change when we did not like something or wanted her to incorporate something that we found on our own. Tess was always timely with responses and went the extra mile when it came to finding the perfect selections. In addition, she spent time shopping with us for different items, paint colors, and materials. It was so nice to have someone presenting the different options so all we had to do was make decisions. We enjoyed working with Tess so much that after our master renovation we tasked her with our living room and then our nursery! We have been equally as satisfied with Tess and the work that she continue to deliver for us! Not only has she made our home beautiful but she has made it an extremely enjoyable experience! We are currently trying to figure out what our next project will be for her!”
Thanks to Max & Jenn for your feedback and for such a fun and rewarding project - you guys are the best.
If you have any questions about what you see, or if your own home needs some updating or cohesion, get in touch.









